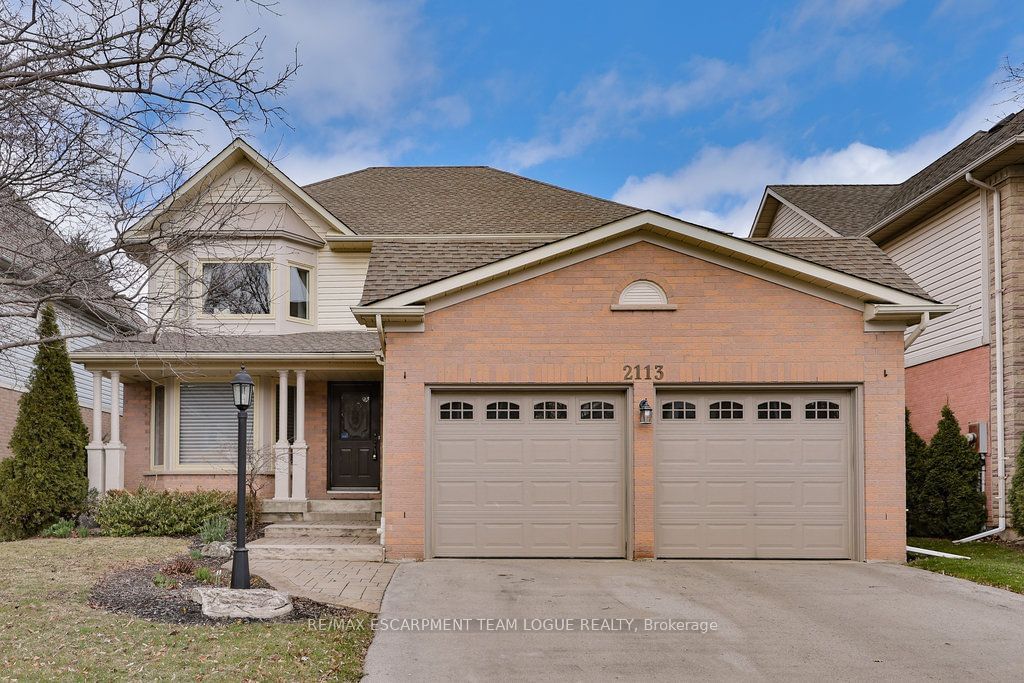$1,629,900
$*,***,***
4+1-Bed
4-Bath
2500-3000 Sq. ft
Listed on 3/22/24
Listed by RE/MAX ESCARPMENT TEAM LOGUE REALTY
A beautiful stone walkway & inviting porch welcome you to this 4+1 BED family friendly home in one of Burlington's top neighborhoods. Inside you will find rich hrdwd throughout the entry way, sunken liv rm, large bright din rm w/wainscotting detail. The extremely functional kitchen features light wood cabinetry, a pantry wall, newer stainless appliances, plenty of counter space & a large eat in area. Generous sized fam rm w/its cozy gas fireplace w/custom mantel & elegant moldings is the heart of the home. Main flr laundry & pwdr rm complete this level. Upper level boasts a spacious pri bdrm w/5pce ensuite, hrdwd flrs & walk in closet, 3 other good size bdrms & 4pc family bath. Lower level you will find an add'l bed & bath for guests or as a nanny suite, private office area, a large media/rec/games rm & plenty of storage. Many updates include, pot lights, flat ceilings & crown moldings. The mature backyard is wrapped in cedars for privacy and features a deck for BBQing & entertaining.
W8167210
Detached, 2-Storey
2500-3000
9+2
4+1
4
2
Attached
4
31-50
Central Air
Finished, Full
Y
Brick
Forced Air
Y
$7,219.00 (2023)
< .50 Acres
113.19x49.21 (Feet)
